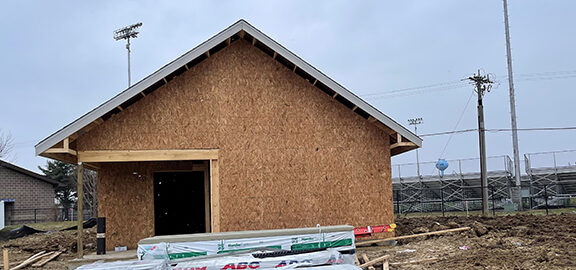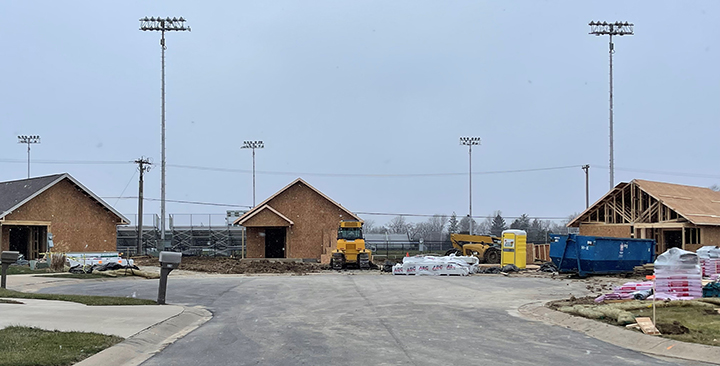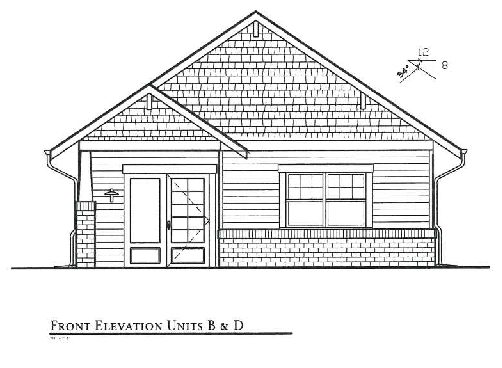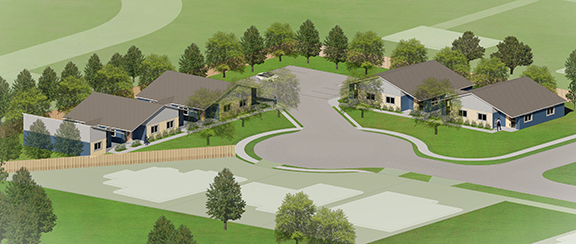Construction crews have been racing Mother Nature on Southwood Drive in Tipton, where HAND Inc. is building five rental homes for low-income seniors. Work on the two-bedroom, one-bath units began in November and is expected to be complete this spring.
The project has been in the works since 2019, when the Indiana Housing & Community Development Authority awarded HAND $2 million to build nine units on five residential lots just east of the Tipton High School football field. The scope of the project was later reduced after neighbors objected and a judge ruled that the planned duplexes could not straddle plat lines.
HAND still plans to spend more than $1.5 million on the development, but the changes delayed construction until this fall.
Fishers-based Meyer Najem is the Construction Manager, working to bring to life the plans laid out by architect Brenner Design and Weihe Engineers, both of Indianapolis.
Residents must be at least 55 years old and earn no more than 60 percent of Tipton County’s area median income: about $30,840 per year for a single tenant or $35,280 for a couple. All HAND tenants are subjected to a rigorous approval process that includes criminal background and credit checks as well as income verification. Tenants must have income.
Rents will range from about $560 to $750 per month, depending on household size and income. The Department of Housing & Urban Development sets rent and income limits each year.
HAND’s property manager Bradley Co. will begin accepting applications from potential residents on Feb. 1, 2022. Applicants can download a Quick Application here and submit it via email or at the leasing office, 901 Basil Lane, Sheridan. Completed applications received on or after Feb. 1 will be processed in the order they are received, and all qualified applicants will be placed on a waiting list.
Applications received prior to Feb. 1 will not be accepted.
If you already are on HAND’s waiting list, please note: You will need to submit another Quick Application expressing interest in Southwood Villas on or after Feb. 1.




